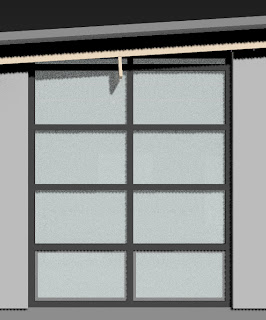Whilst modeling the house i became aware of a number of complications which i had to resolve along the way. Most of these were related to the structure of the house and to the accuracy of the imported model from Revit. Some of the issues discovered included: beams span exceeding maximum length, glass panelled sections of walls being load bearing, bearers poking through windows, and internal walls exceeding maximum heights.
Modelling Development:
Original Imported Model
Begin modelling internal walls
Top view showing walls
Showing all external and internal walls finsihed
Separating the top floor external stud wall from the ground floor stud wall
Finished model with altered windows and additional structural members as required
Model Issues
Issue 1: Roof bearers sticking through windows
As can be seen the roof bearer is actually sticking through the glass window. This obviously cannot be possible and is an error with the Revit model
This problem was corrected be editing the window so that it sits below the ceiling bearer
Issue 2: Roof rafters have too long of a span
The roof rafters in this model span 20m, which is too long to comply with the BCA
This error was corrected by placing a column under a Roof bearer two thirds of the way along the span
Issue 3: The glass window wall was load bearing, but not structurally strong enough
The glass panel wall has a heavy load placed on top of it from the roof and would not be able to withstand the forces placed on it
By placing a steel member along the corner edge of the house, it can take the load from the roof away from the glass windows. This provides a much stronger house.
Export/Import Issues:
After working on exporting the model and importing to SketchUp I noticed that it was specific components that werent being carried over. After examining these components in 3DS Max I saw that the components that weren't exporting properly were instanced components and all I had to do to fix the problem was make them unique.
After making sure all components were 'unique components' they all exported to SketchUp without any issues.













No comments:
Post a Comment